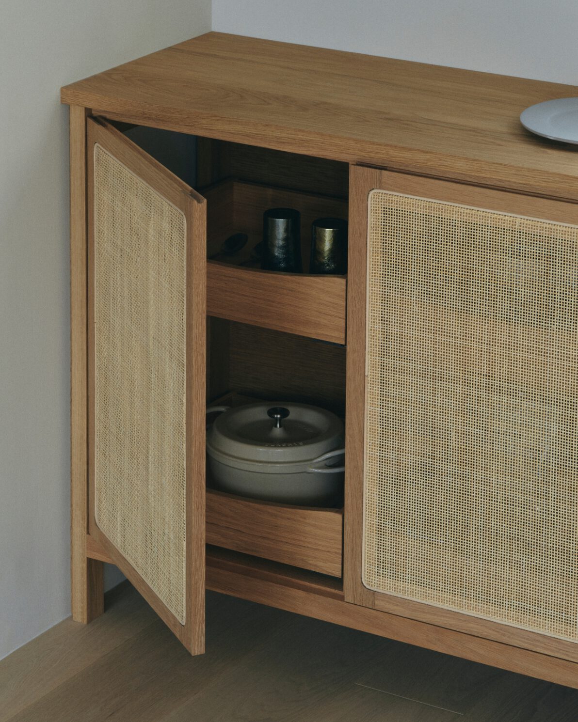
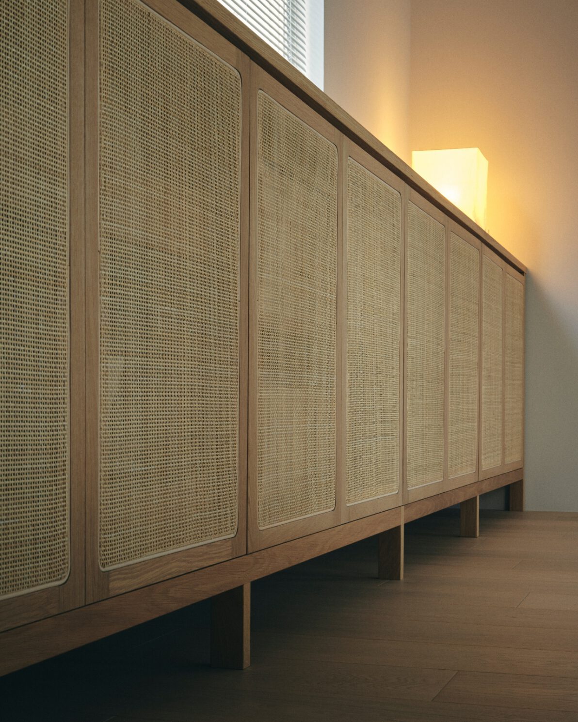
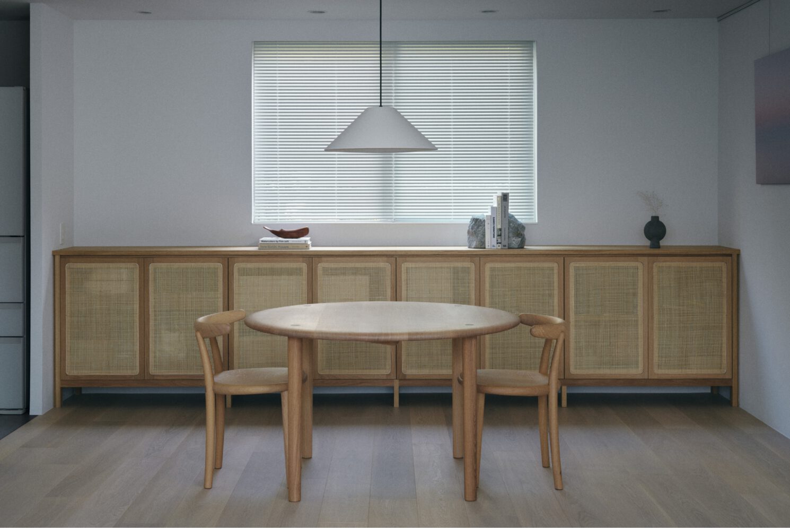
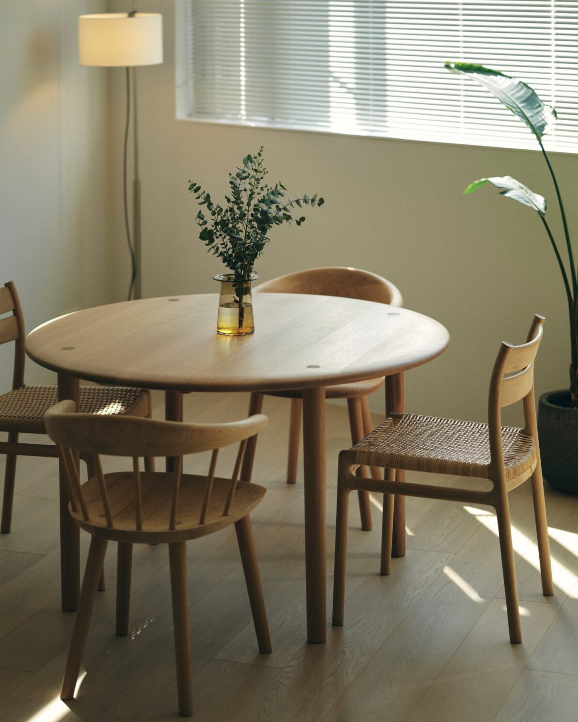
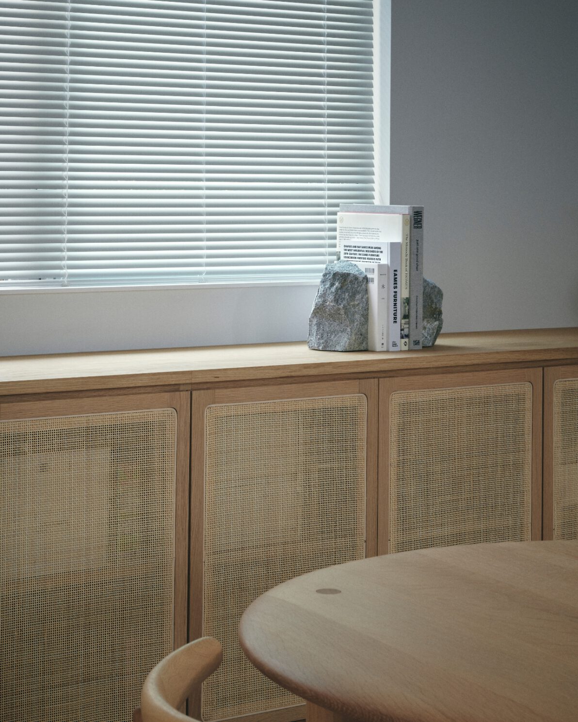
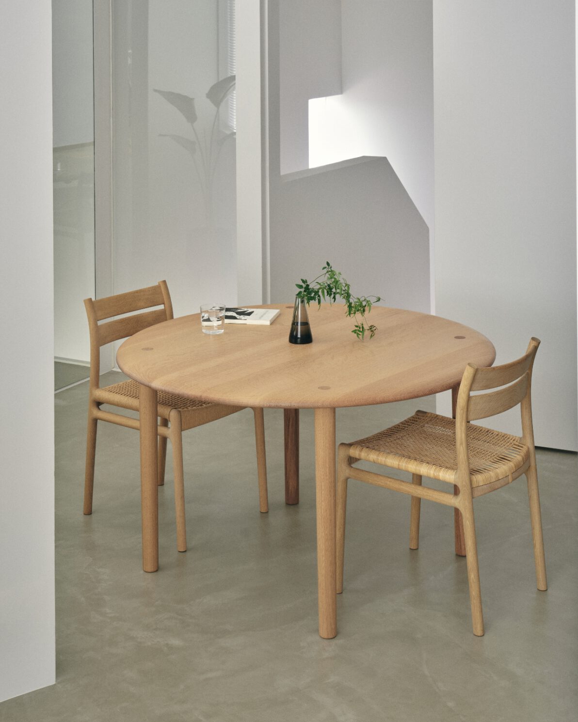
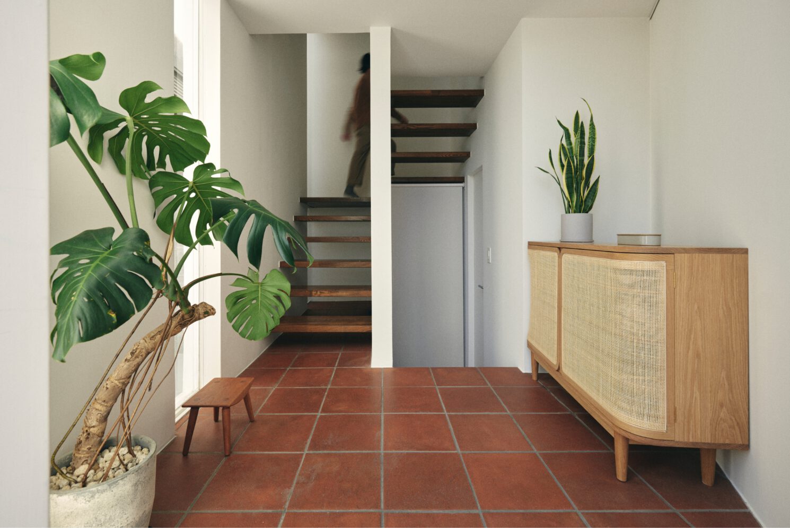
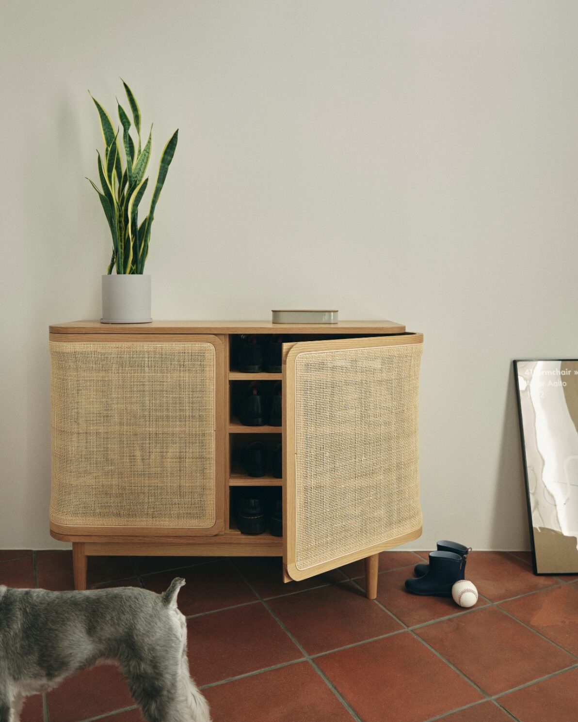
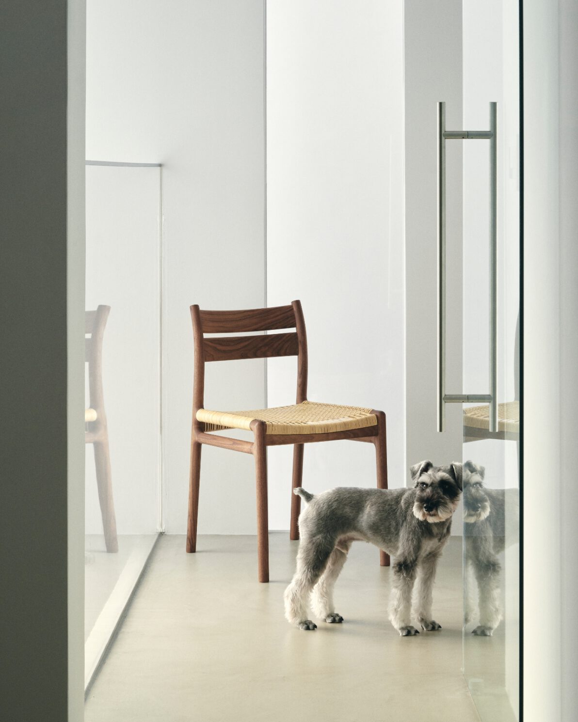
Spatial Design :
Plural Studio
Photo :
Masaki Ogawa
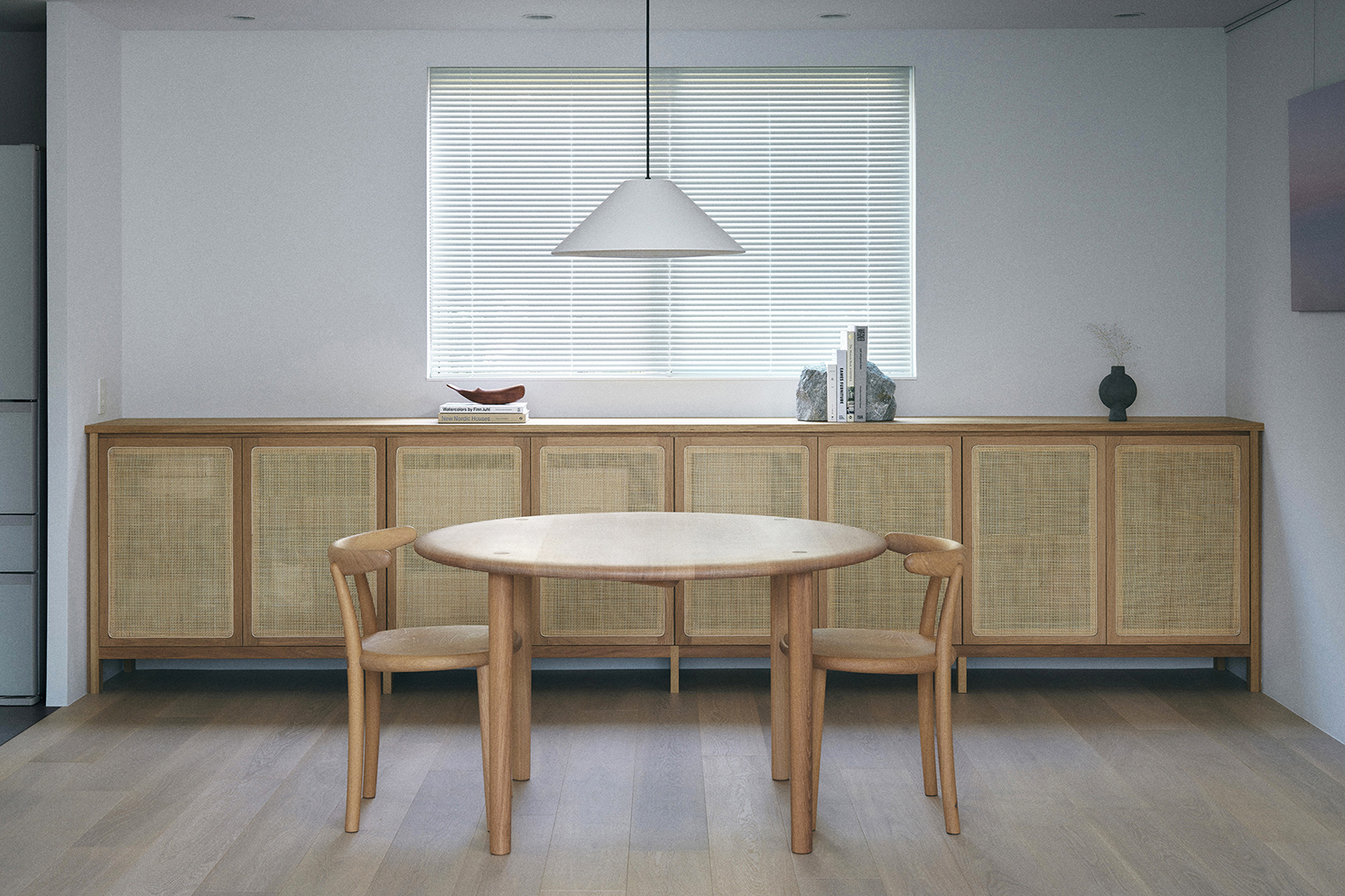
This project involved a sensitive renovation of a family residence in Tokyo’s Meguro Ward. Built-in shelving was created for both the dining area and the entrance hall. The shelving in the dining space, extending approximately four metres along one wall, acts as a defining feature of the interior. On-site adjustments during installation ensured a flawless finish, even in the face of subtle wall irregularities. The entrance storage — designed for footwear — incorporates softly rounded corners, helping to open up the compact space. Both units feature rattan-panelled doors, offering ventilation while preserving a sense of lightness and elegance.